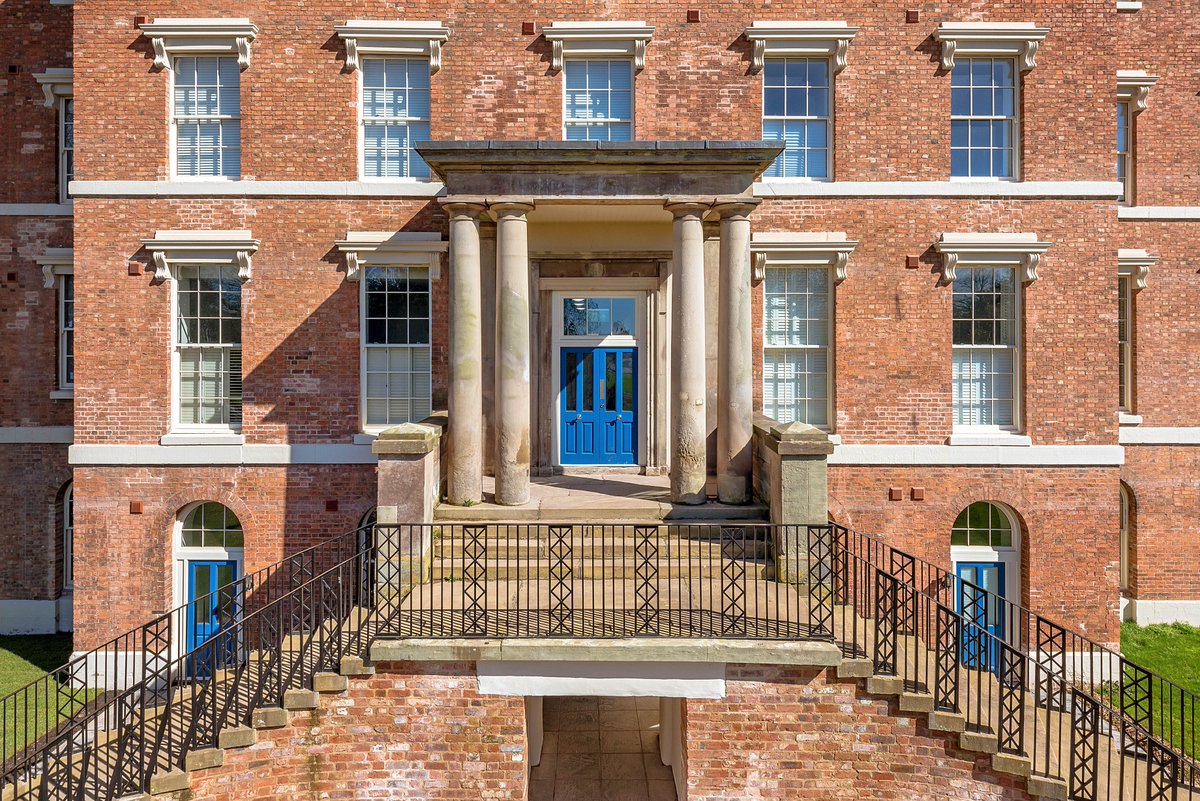
In the heart of Stafford, a derelict Georgian Grade II listed asylum hospital, once a home to over 1000 patients and nestled in 27 acres of parkland, has undergone a remarkable transformation, thanks to a significant residential regeneration project. Erected in 1818, the hospital, designed in a Georgian mansion style, expanded during the 19th century, becoming an iconic landmark in the town. After World War II, it was renamed St. George’s Hospital, but its doors closed for the last time in 1995, leading to years of decay and neglect.
For two decades, the imposing four-story, 300-meter long structure remained abandoned, concealed by an overgrown forest of trees. However, the announcement of a major residential regeneration project breathed new life into this historic site. The project’s scope encompassed the creation of a housing development, surrounded by landscaped parkland, providing convenient access to the town center.
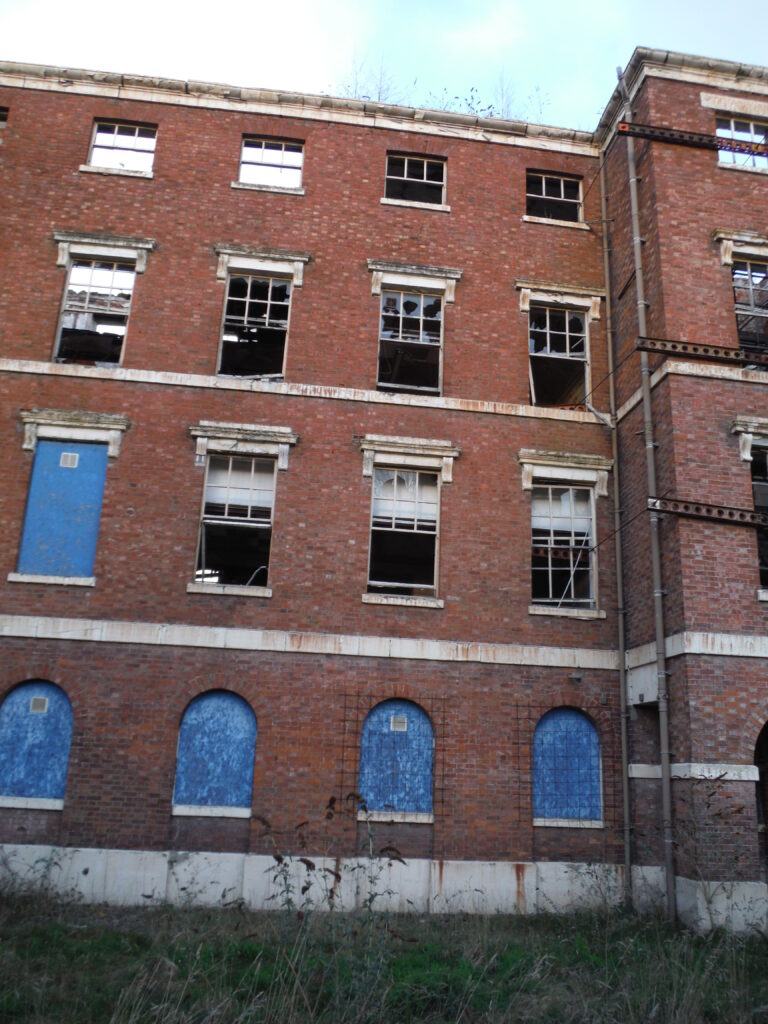 |
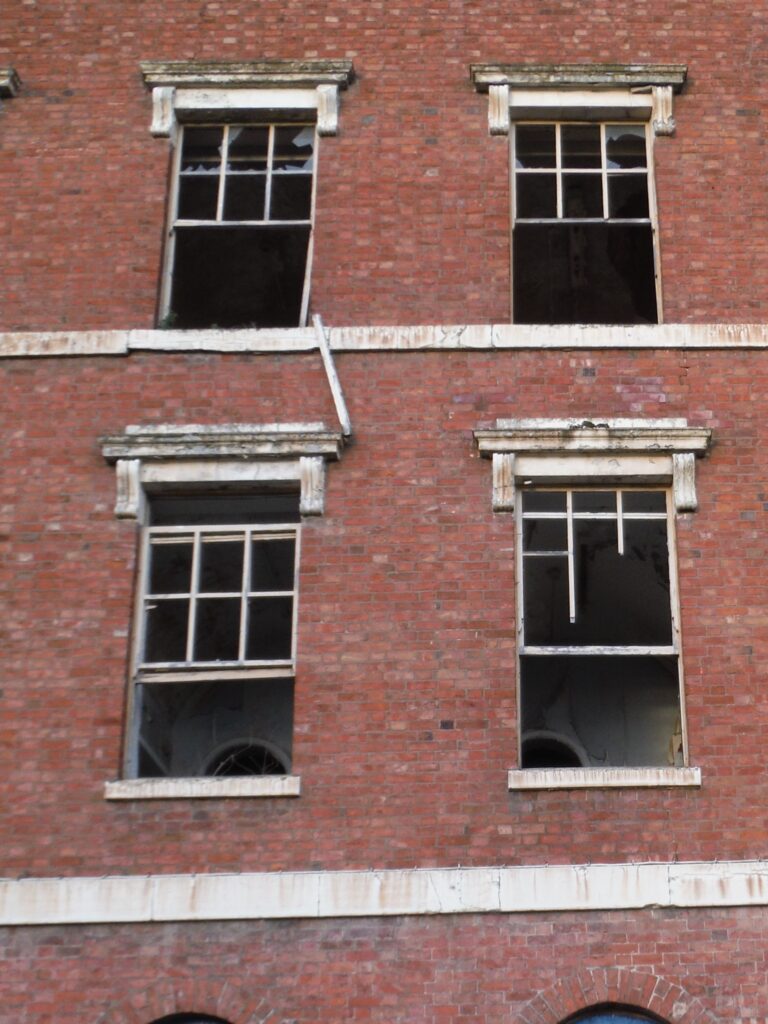 |
As part of this ambitious plan, Shropshire Homes, a Shrewsbury-based independent builder and property developer with a track record of revitalizing dilapidated sites, was entrusted with the task of restoring the main hospital building. The goal was to salvage as much as possible from the historic structure and convert it into distinctive and desirable 21st-century living spaces.
St. George’s Mansions, a collection of 102 apartments ranging from one to three bedrooms, emerged from the remnants of the hospital shell, paying homage to the original Georgian architecture. This development quickly became a compelling reason to choose Stafford as a place to live. However, recreating the former building’s grandeur was a formidable challenge. Years of neglect and extensive damage to the structure meant that some parts were beyond saving and had to be demolished. Nevertheless, a significant portion of the main building was successfully preserved.
An additional complexity for the developer was the Grade II listed status of the building, requiring all material changes to be scrutinized and approved by the local authority’s Conservation Officer. This meticulous review extended to ensuring that all new external fixtures and fittings closely matched the original features, including plinths, architraves, cornices, Doric columns, friezes, and windows.
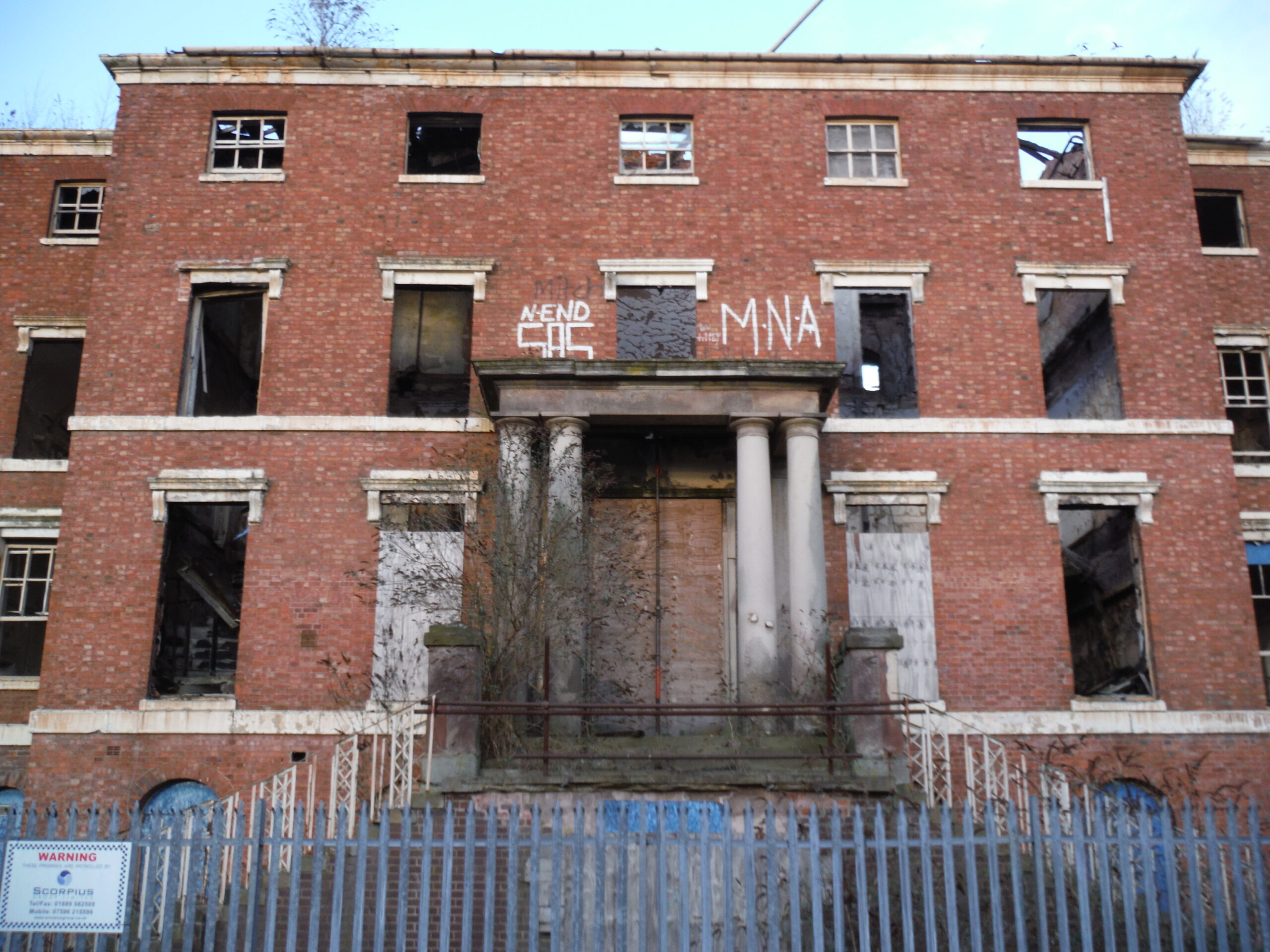
With over 100 apartments, many of them priced at under £100,000,Shropshire Homes needed a cost-effective alternative to traditional building materials for this ambitious restoration project. In pursuit of a solution, they turned to Build-Lite, a trusted name in construction innovation. Build-Lite’s Stone-Coat pseudo stone architectural mouldings emerged as the ideal candidate. Stone-Coat offered a highly cost-effective alternative to real stone, manufactured off-site in their South Yorkshire factory and delivered on a ‘just in time’ basis. One of its standout advantages lay in its ability to be molded into any shape, ensuring it could seamlessly blend with the intricate and historically significant details of the Grade II listed building. By choosing Build-Lite’s Stone-Coat product, Shropshire Homes not only achieved significant cost savings but also contributed to the preservation of the hospital’s unique character and historical significance.
The St. George’s Hospital regeneration project stands as a testament to the successful collaboration between Shropshire Homes and Build-Lite. By integrating Build-Lite’s Stone-Coat architectural mouldings, the development has not only breathed new life into a once-derelict landmark but also ensured the preservation of its historic charm. This case study highlights how innovative construction solutions can play a pivotal role in the restoration and regeneration of historic buildings, making them relevant and desirable for 21st-century living.
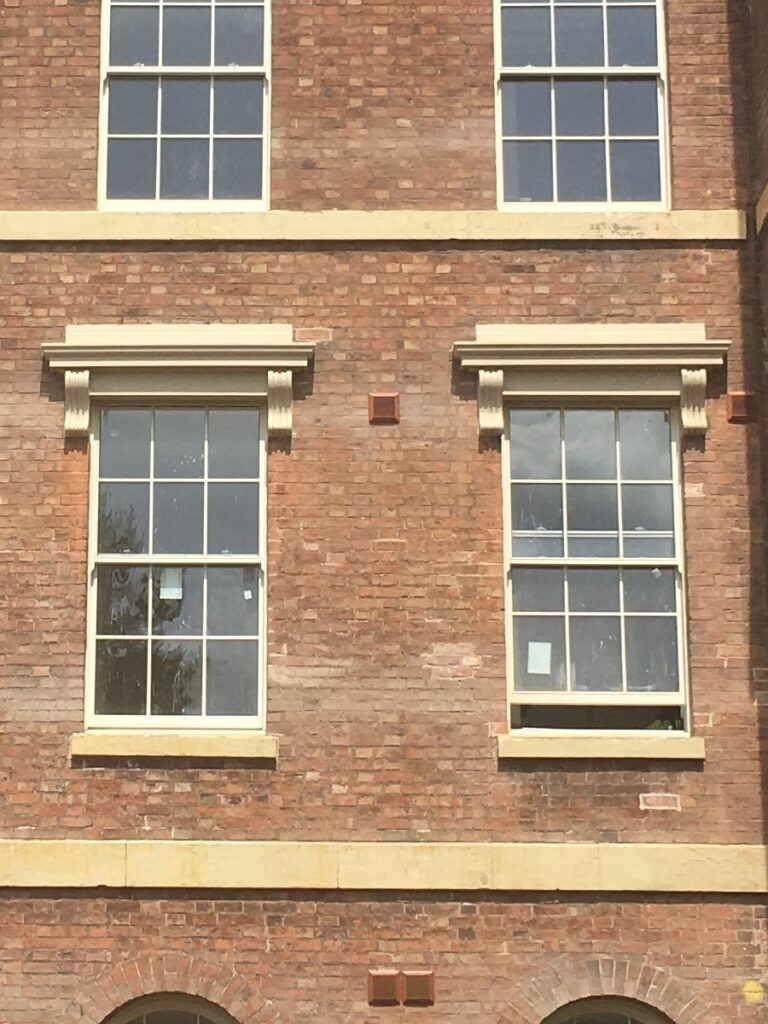 |
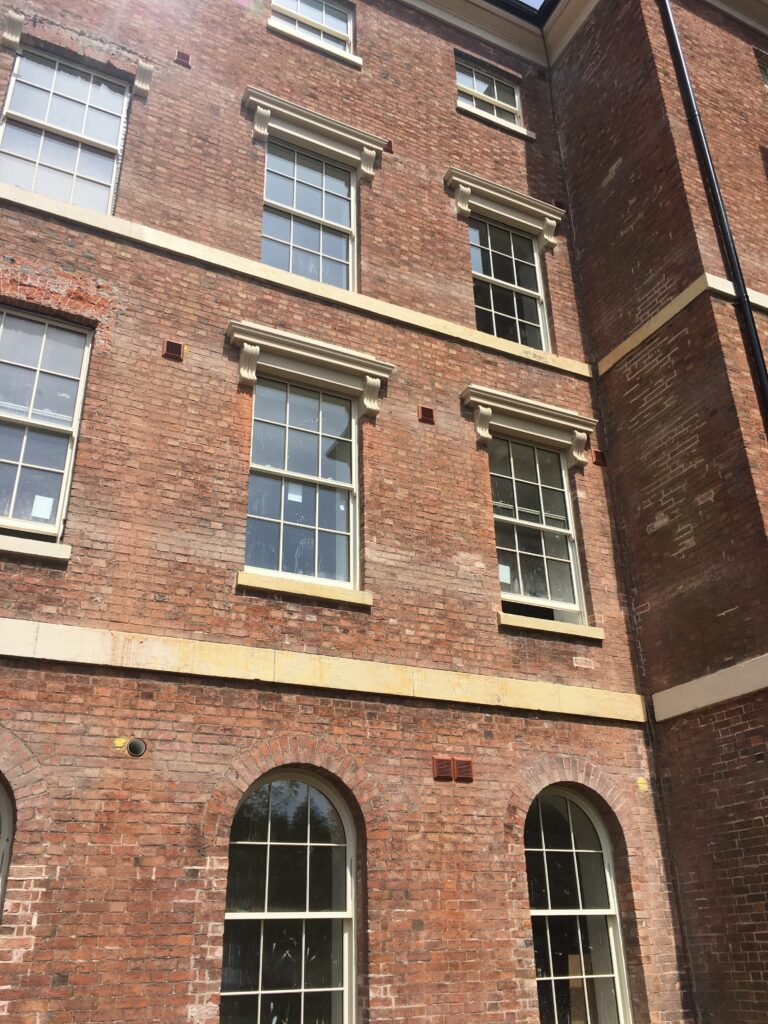 |
