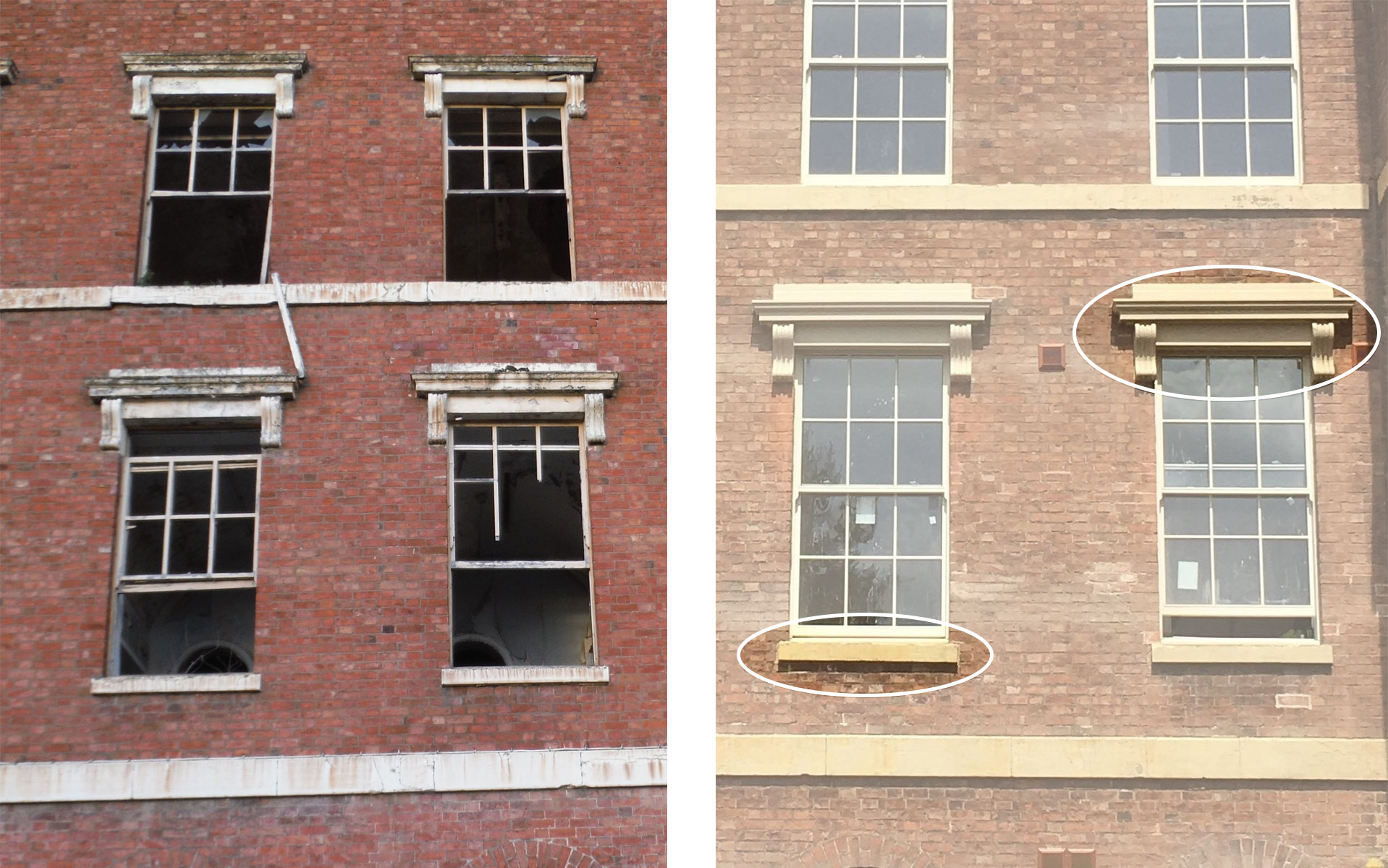A former derelict Georgian Grade ll listed asylum hospital in Stafford, that once housed over 1000 patients and stood in 27 acres of parkland, has received a new lease of life thanks to a major residential regeneration scheme.
Built in 1818, in the style of a Georgian mansion, the hospital was extended in the 19th Century, becoming an iconic landmark in the town. Re-named St George’s hospital, after World War ll, the building finally closed in 1995 and sadly fell into disrepair.
For twenty years, the four storey, 300m long imposing building lay empty and forgotten, hidden behind an overgrown forest of trees until it was announced that the site was to form part of a major residential regeneration project. This involved the creation of a new housing development set in a landscaped parkland with convenient links to the town centre.

Included in the scheme is the restoration of the main hospital building, or at least the parts that could be saved, by Shrewsbury based, Shropshire Homes. This independent builder and property developer has gained a reputation for regenerating dilapidated sites, such as former local authority buildings, and turning them into distinctive and desirable properties designed for 21st Century living.
St George’s Mansions, a collection of 102, one, two and three bedroomed apartments, has been crafted from the salvaged remains of the hospital shell to create a development that perfectly complements the original character of the Georgian architecture. So much so, that the development is now considered high on the list of reasons to live in Stafford.
To re-create the grandiose of the former building was never going to be easy. Years of neglect, and with much of the fabric destroyed, meant that parts of the former hospital were structurally dangerous and there was no option but to demolish them. The company, however, did manage to preserve a great deal of the main building.
A further complication for the developer was that, as a grade ll listed building, all material changes (such as a major re-build) had to be reviewed and approved by the local authority Conservation Officer. This includes ensuring that all new external fixtures and fittings match, as closely as possible, the original features. The conservation listing for St George’s Mansions includes plinths, architraves and cornices as well as doric columns, friezes and windows.
With over 100 apartments, many of them priced at under £100,000, it was, therefore, highly desirable for Shropshire Homes to secure a cost-effective alternative to using traditional building materials wherever possible.
They approached us to see if our Stone-Coat pseudo stone architectural mouldings would fit the bill. Stone-Coat is a highly cost effective alternative to real stone. Manufactured off site in our South Yorkshire factory and delivered on a ‘just in time’ basis, one of its major advantages is the ability to mould it to any shape.

This meant we could supply fully finished window head mouldings that matched the unique original design and complied fully with the strict conservation criteria laid down by the Grade ll listing. It also provided Shropshire Homes with a lightweight profile that could be easily fixed into place without the need for heavy lifting equipment and highly skilled technicians.
Stone Coat is available in a variety of finished effects and can be produced in almost any shape or profile. It is also ideal for retro-fitting to existing buildings especially when, as in this case, the local planning office impose restrictive clauses.
For more information on our Stone Coat Products, make sure to contact our team of specialists today.